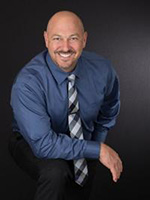 3 Bedrooms 2 Bathrooms
1967 Square Feet on .14 Acre
$569,900
3 Bedrooms 2 Bathrooms
1967 Square Feet on .14 Acre
$569,900 Welcome to this architecturally striking residence where timeless elegance meets contemporary comfort. Upon entry, you'll find all main living spaces thoughtfully arranged on a single level for effortless daily flow. The sunken living room, with its inviting warm palette and elegant detailing, opens directly onto a generous covered patio ideal for entertaining guests or unwinding in style. At the home's core, a chef's dream kitchen awaits, complete with a professional-grade Viking range, gleaming countertops, custom cabinetry, additional prep sink and seamless access to the attached two-car garage for both security and convenience. A sculptural staircase ascends to a dazzling loft retreat, featuring gleaming hardwood floors, dual ceiling fans, and an adjoining private office or hobby space perfect for creative pursuits or quiet focus. The luxurious primary suite bathroom offers a true spa experience, with dual vanities, a freestanding soaking tub, travertine walls and floors, a glass-enclosed shower, dual rain heads with quartz countertops. Here, classic architectural grace is elevated by refined modern finishes, making this home not just a place to live, but a statement of sophistication.
Welcome to this architecturally striking residence where timeless elegance meets contemporary comfort. Upon entry, you'll find all main living spaces thoughtfully arranged on a single level for effortless daily flow. The sunken living room, with its inviting warm palette and elegant detailing, opens directly onto a generous covered patio ideal for entertaining guests or unwinding in style. At the home's core, a chef's dream kitchen awaits, complete with a professional-grade Viking range, gleaming countertops, custom cabinetry, additional prep sink and seamless access to the attached two-car garage for both security and convenience. A sculptural staircase ascends to a dazzling loft retreat, featuring gleaming hardwood floors, dual ceiling fans, and an adjoining private office or hobby space perfect for creative pursuits or quiet focus. The luxurious primary suite bathroom offers a true spa experience, with dual vanities, a freestanding soaking tub, travertine walls and floors, a glass-enclosed shower, dual rain heads with quartz countertops. Here, classic architectural grace is elevated by refined modern finishes, making this home not just a place to live, but a statement of sophistication.

